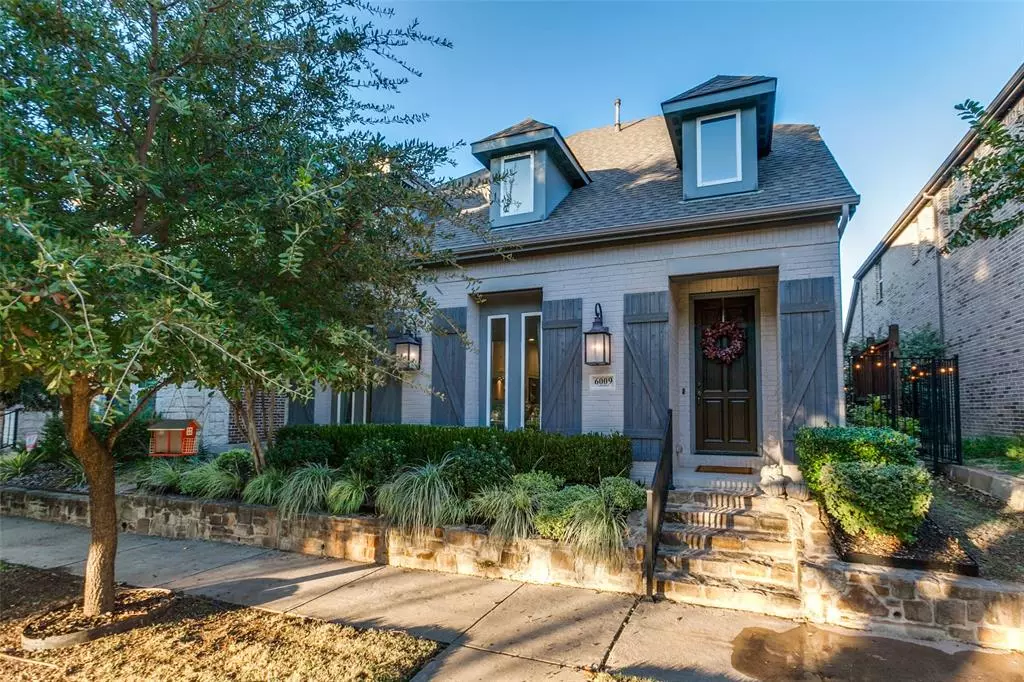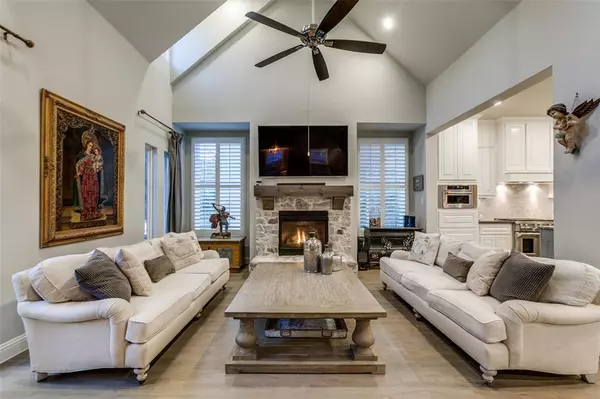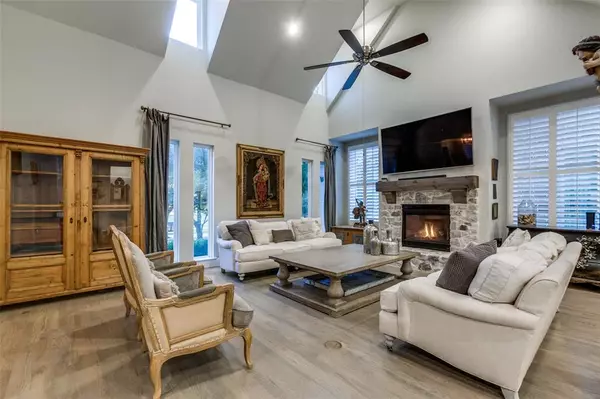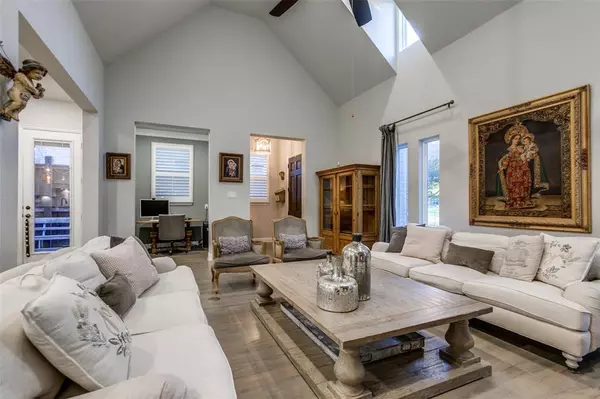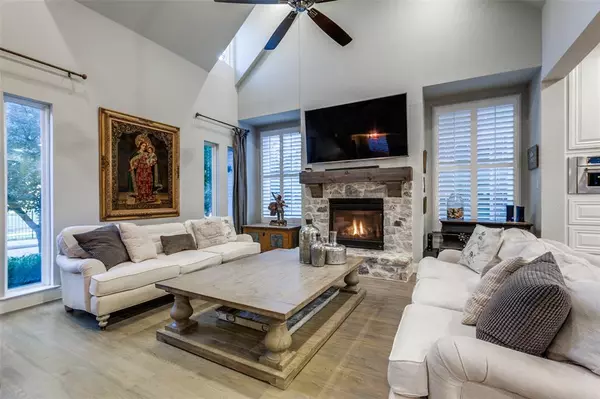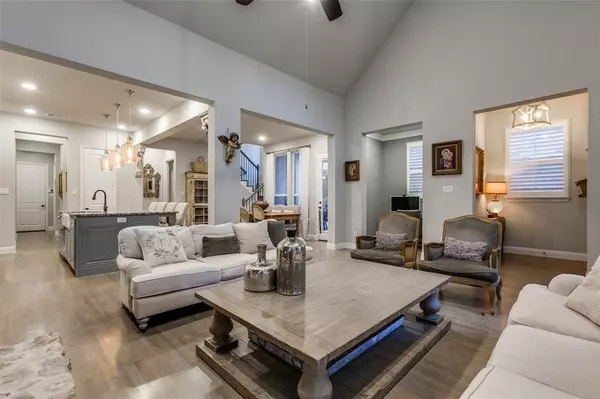$665,000
For more information regarding the value of a property, please contact us for a free consultation.
3 Beds
4 Baths
2,438 SqFt
SOLD DATE : 01/15/2025
Key Details
Property Type Single Family Home
Sub Type Single Family Residence
Listing Status Sold
Purchase Type For Sale
Square Footage 2,438 sqft
Price per Sqft $272
Subdivision Trails At Craig Ranch Ph 4 The
MLS Listing ID 20784005
Sold Date 01/15/25
Style Traditional
Bedrooms 3
Full Baths 3
Half Baths 1
HOA Fees $101/ann
HOA Y/N Mandatory
Year Built 2017
Annual Tax Amount $8,031
Lot Size 4,573 Sqft
Acres 0.105
Property Description
Exceptional one owner home located in Trails of Craig Ranch within walking distance of Life Time Fitness with views of park and walking trails just across the street from home.. The TPC golf course is very close by. Can't get much better than that! Inside the home is a spacious living room with fireplace. Nail down hardwood floors flow through the downstairs. Gourmet kitchen has commercial style Kitchen-Aide 5 burner stove plus built in griddle and double ovens, microwave, huge island with breakfast bar. Lots of storage even extra storage under the breakfast bar. Spacious dining area, wine bar with wine fridge. Private master bedroom and elegant bathroom are downstairs. Upstairs is family room, two bedrooms and two bathrooms. Private side patio is located near dining and kitchen area. There is natural gas hook up for grill. Pathway leads to the fenced back yard with plenty of grassy area. Areas to enjoy are common space across from Lifetime and a community building for events for HOA, The Trails at Craig Ranch, Jogging Paths, A Dog Park!
Location
State TX
County Collin
Community Greenbelt, Sidewalks
Direction GPS
Rooms
Dining Room 1
Interior
Interior Features Built-in Features, Built-in Wine Cooler, Cable TV Available, Decorative Lighting, Dry Bar, Flat Screen Wiring, Granite Counters, High Speed Internet Available, Open Floorplan, Pantry, Walk-In Closet(s)
Heating Central, Natural Gas, Zoned
Cooling Ceiling Fan(s), Central Air, Electric, Multi Units, Zoned
Flooring Carpet, Ceramic Tile, Hardwood, Marble
Fireplaces Number 1
Fireplaces Type Gas Logs, Glass Doors, Living Room
Appliance Commercial Grade Range, Commercial Grade Vent, Dishwasher, Disposal, Electric Oven, Gas Water Heater, Microwave, Double Oven, Vented Exhaust Fan
Heat Source Central, Natural Gas, Zoned
Laundry Electric Dryer Hookup, Gas Dryer Hookup, Utility Room, Full Size W/D Area
Exterior
Exterior Feature Garden(s), Rain Gutters
Garage Spaces 2.0
Fence Wrought Iron
Community Features Greenbelt, Sidewalks
Utilities Available Alley, Cable Available, City Sewer, City Water, Concrete, Curbs, Individual Gas Meter, Individual Water Meter, Natural Gas Available, Phone Available, Sidewalk, Underground Utilities
Roof Type Composition
Total Parking Spaces 2
Garage Yes
Building
Lot Description Few Trees, Interior Lot, Landscaped, Park View, Sprinkler System, Subdivision
Story Two
Foundation Slab
Level or Stories Two
Structure Type Brick
Schools
Elementary Schools Comstock
Middle Schools Lawler
High Schools Liberty
School District Frisco Isd
Others
Restrictions Deed
Ownership Contact Agent
Acceptable Financing Cash, Conventional, VA Loan
Listing Terms Cash, Conventional, VA Loan
Financing Conventional
Special Listing Condition Aerial Photo, Deed Restrictions, Survey Available
Read Less Info
Want to know what your home might be worth? Contact us for a FREE valuation!

Our team is ready to help you sell your home for the highest possible price ASAP

©2025 North Texas Real Estate Information Systems.
Bought with John Powell • Keller Williams Legacy
"My job is to find and attract mastery-based agents to the office, protect the culture, and make sure everyone is happy! "
2937 Bert Kouns Industrial Lp Ste 1, Shreveport, LA, 71118, United States

